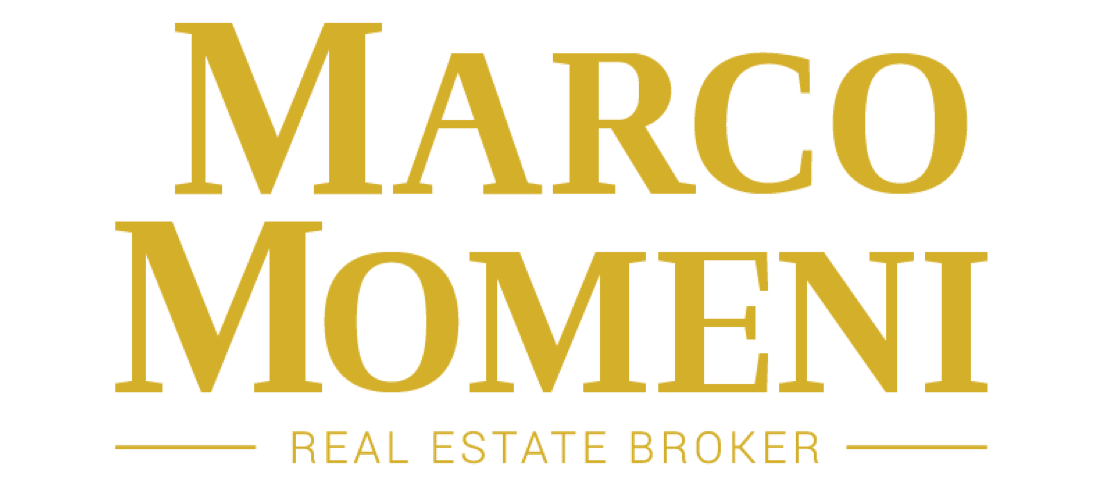Description
Bold. Self-confident. Radically forward thinking. The tinted and mirrored glass curtain wall exterior provides transparency when viewed from within. Your eyes are drawn to the outdoor foliage from every room. Nature becomes the artwork. Massive and soaring panes of glass continuously diffuse natural sunlight throughout this approximately 9000 square foot (across all three levels) trendsetting residence. Indoors, every minute detail has been calculated, executed, and perfected. What might appear as minimalism is a complex poetry of order, beauty, and flow. Note the geometry with the soaring roofline gables. Finally, a house that is ultra-contemporary yet very livable. The open concept main floor is ideal for entertaining. Gourmet kitchen by Elegant, with Miele appliances, butlers servery, and two large walk-in pantries. The great room combines the kitchen, breakfast, and family room area into one massive space. Beautifully proportioned living and dining rooms. Dream private home office makes the perfect backdrop for Zoom meetings. Upstairs, on the bedroom level, you will find 4 well scaled bedrooms, all with spa-like ensuite bathrooms. The primary bedrooms ensuite bathroom has a centrally located soaker tub, is sumptuously clad in marble and offers two separate water closets. The lower level is the ground level. You will find the indoor pool with collapsible glass wall that opens to the outdoors in minutes. Home gym, + sauna for health and wellness. Enjoy movie nights in the fully sound-proofed media room, with elaborate sound and leather seating by Roche Bobois. Ultra-modern with ultra-high-end finishes that are sure to impress.
In the prestigious Teddington Park neighbourhood, you are a short drive to some of the best private schools including Havergal, Crescent, and Toronto French. Social, dining and fitness at the Granite Club. Yonge Street is a short walk away.
Additional Details
-
- Total Area
- 5000+
-
- Lot Size
- 73.17 X 125.00 Ft.
-
- Community
- Lawrence Park North
-
- Property Style
- 2-Storey
-
- Taxes
- $40795.96 (2023)
-
- Garage Type
- Built-In
-
- Parking Space
- 2
-
- Air Conditioning
- Central Air
-
- Heating Type
- Forced Air
-
- Kitchen
- 1
-
- Basement
- Fin W/O
-
- Pool
- Indoor
Receive an Instant Property Analysis generated by state of the art Artificial Intelligence.
Comparable Sold Properties and similar active properties sorted in a chart, allowing you to analyze the dynamics of this property.
Features
- Fireplace
- Pool
- FamilyRoom
- Central Vacuum








































