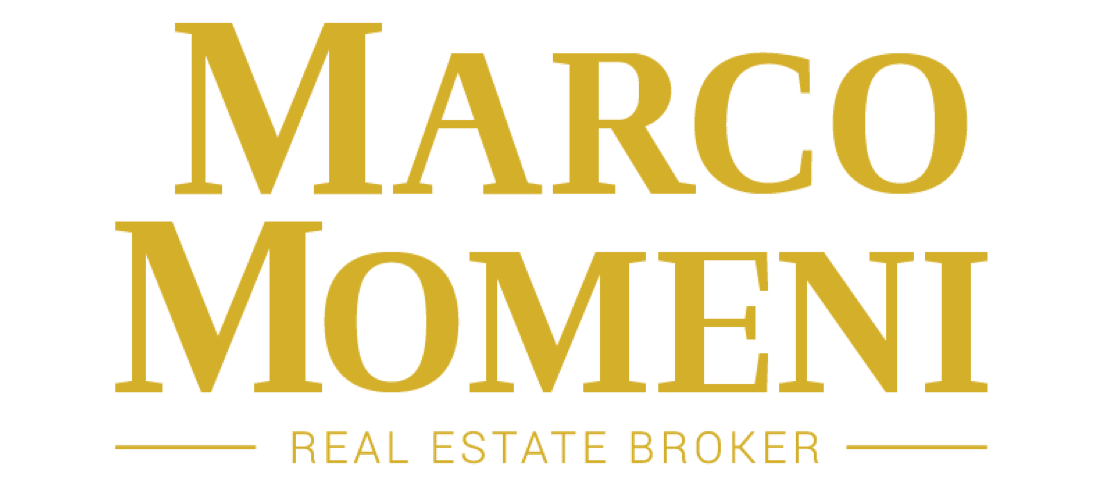Description
Arguably Monet's greatest inspiration. This stunningly upgraded 1-bedroom, 1-bathroom suite offers unobstructed east views filled with greenery as far as the eye can see. Every inch has been thoughtfully customized with no expense spared -MAJOR $$$$ on Renovations: stylish vinyl flooring, custom doors throughout, designer accent walls, and a kitchen that's nothing short of elite. Enjoy quartz counters with a breakfast bar, premium stainless steel appliances including a custom-depth dishwasher, built-in microwave with convection + steam, ceramic cooktop with downdraft ventilation, and sleek cabinetry. Appliances so fancy, Bobby Flay asked where we got them. The open-concept layout makes both everyday living and entertaining feel effortless. Worried about condo storage? Not here. This unit boasts custom and hidden storage so abundant its rumoured storage companies rent from it. The bathroom is a spa-inspired 3-pc retreat, complete with a modern stand-up shower, rain shower head, and finishes worthy of a GQ spread. The primary bedroom is spacious and serene, with excellent natural light and thoughtful design touches. Step onto your private balcony and take in the electric views it even has its own power source and outlet. Live steps to Finch Station, TTC, trendy dining, lush parks, and top-ranked schools. 24-hr concierge, gym, visitor parking, indoor pool, guest suites, meeting room, and more. Ideal for singles, couples, professionals, and anyone who values function, flair, and serious attention to detail. Offer today your masterpiece awaits.
Additional Details
-
- Unit No.
- 2506
-
- Community
- Willowdale East
-
- Approx Sq Ft
- 500-599
-
- Building Type
- Condo Apartment
-
- Building Style
- Apartment
-
- Taxes
- $1988.5 (2025)
-
- Garage Space
- 1
-
- Garage Type
- Underground
-
- Parking Space
- 1
-
- Air Conditioning
- Central Air
-
- Heating Type
- Forced Air
-
- Kitchen
- 1
-
- Basement
- None
-
- Pets Permitted
-
- Condo Inclusives
- Heat Included, Hydro Included, Common Elem. Included , Cable TV Includeded, Condo Tax Included, Building Insurance Included, Water Included, CAC Included, Parking Included
-
- Zoning
- Residential
-
- Listing Brokerage
- SUTTON GROUP-ADMIRAL REALTY INC.
Receive an Instant Property Analysis generated by state of the art Artificial Intelligence.
Comparable Sold Properties and similar active properties sorted in a chart, allowing you to analyze the dynamics of this property.

































