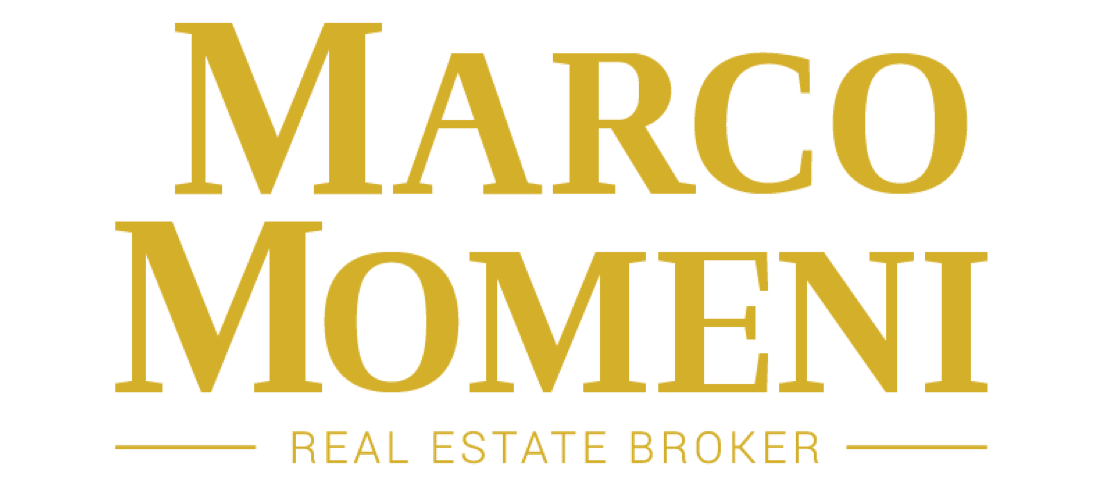Description
Experience Unparalleled Grandeur At This Iconic Bridle Path Estate, A Private Sanctuary Of Architectural Elegance And Resort-Style Living. This Landmark Residence Boasts A Striking Limestone Facade With Corinthian Columns, A Circular Driveway With Illuminated Fountain, And A Grand Entrance Fit For Royalty. Inside, Enjoy Lavish Entertaining In The Expansive Principal Rooms, A Designer Chefs Kitchen, And A Spectacular Lower Level Featuring A Curved Wet Bar, Art Glass Mural, Wine Cellar, Home Theatre, Spa, And Steam Room. Recreational Amenities Abound With A State-Of-The-Art Gym, A Resort-Style Indoor Pool With Skylights And Tropical Murals, And A Private Tennis/Basketball Court Surrounded By Lush Grounds. Additional Features Include A Full Home Generator For Peace Of Mind, Multiple Outdoor Terraces, And Professionally Landscaped Gardens. A Rare Offering In One Of Canada's Most Prestigious Neighbourhoods This Is Bridle Path Living At Its Absolute Finest.
Additional Details
-
- Community
- Bridle Path-Sunnybrook-York Mills
-
- Lot Size
- 264 X 330 Ft.
-
- Approx Sq Ft
- 5000 +
-
- Building Type
- Detached
-
- Building Style
- 2-Storey
-
- Taxes
- $118535 (2025)
-
- Garage Space
- 6
-
- Garage Type
- Built-In
-
- Parking Space
- 25
-
- Air Conditioning
- Central Air
-
- Heating Type
- Forced Air
-
- Kitchen
- 4
-
- Kitchen Plus
- 2
-
- Basement
- Apartment, Walk-Up
-
- Pool
- Indoor
-
- Listing Brokerage
- ROYAL LEPAGE REAL ESTATE SERVICES KATY TORABI
Receive an Instant Property Analysis generated by state of the art Artificial Intelligence.
Comparable Sold Properties and similar active properties sorted in a chart, allowing you to analyze the dynamics of this property.
Features
- Pool





















































