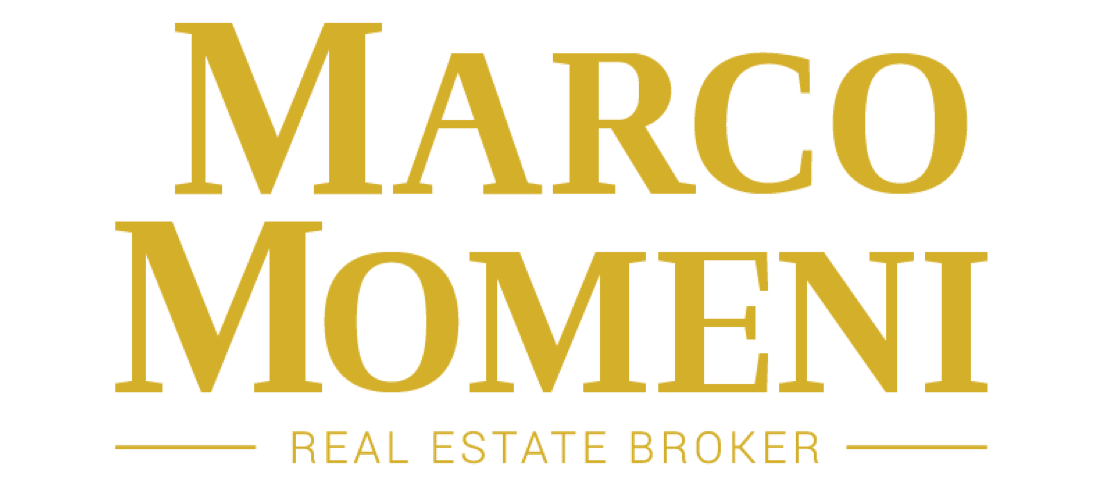Description
Nestled at the end of a quiet cul-de-sac on Burbank Drive, this well-loved family home offers nearly 90 feet of frontage and just over 4,000 sq ft of versatile living space. Inside, you'll find a 2025-updated kitchen with quartz counters, undermount sink and clean modern fixtures alongside warm, lived-in principal rooms that invite you to settle in. A main-floor office with its own entrance and full bath makes work-from-home easy, while the adjacent family room complete with a cozy fireplace and walk-out to the yard feels just right for relaxed weekend gatherings. Upstairs, four generous bedrooms share two baths; the primary suite includes a private 4-piece ensuite and walk-in closet. Downstairs, a spacious finished basement features two large rec areas, an extra bedroom/office and a full bath, with rooms perfectly sized for both a home theatre and gym or party room. Lovingly maintained to blend original charm with thoughtful updates, this home is set in the friendly Bayview Village enclave close to top-rated schools (Earl Haig catchment), the new library and community centre, Bayview Village Mall, Finch and Bayview subway stations, and Highways 401/404. You're also just minutes from scenic walking and biking trails along the Don River. Come see how this comfortable, character-filled property can become your family's next chapter.
Additional Details
-
- Community
- Bayview Village
-
- Lot Size
- 88.18 X 108.29 Ft.
-
- Approx Sq Ft
- 2500-3000
-
- Building Type
- Detached
-
- Building Style
- 2-Storey
-
- Taxes
- $13279.47 (2024)
-
- Garage Space
- 2
-
- Garage Type
- Attached
-
- Parking Space
- 6
-
- Air Conditioning
- Central Air
-
- Heating Type
- Forced Air
-
- Kitchen
- 1
-
- Basement
- Finished, Full
-
- Pool
- None
-
- Listing Brokerage
- ROYAL LEPAGE/J & D DIVISION
Receive an Instant Property Analysis generated by state of the art Artificial Intelligence.
Comparable Sold Properties and similar active properties sorted in a chart, allowing you to analyze the dynamics of this property.







































