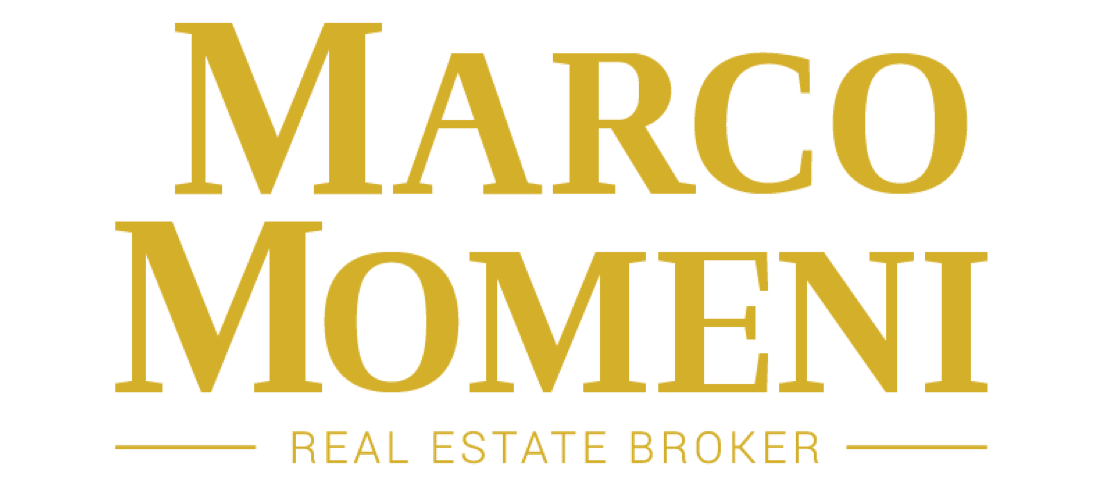Description
Location Location This Beautiful And Spacious Backsplit Is A Must See Home Features A Large Sized Kitchen With Chefs Eat In Stainless Steel Appliances Beautiful Hardwood Flooring In Living Room And Dining Room Walkout Entry To Patio Fenced Yard 4 Bedrooms With Master Ensuite Family Roomwith Laminate Flooring With Wood Burning Fireplace Creating A Great Space Lower Level Rec Room And 2 Bedrooms
Fridge Stove Washer Dryer All Electrical Light Fixtures Granite Counter Tops Hot Water Tank Rental Home Has A Separate Side Entrance Frpom The Kitchen (Can Have A Seperate Entrance To The Baemenet) Basement Finsihed With Shower
Additional Details
-
- MLS®
- N4721685
-
- Community
- Huron Heights-Leslie Valley
-
- Lot Size
- 57.04 X 100 Ft.
-
- Building Type
- Detached
-
- Building Style
- Backsplit 4
-
- Taxes
- $4719 (2019)
-
- Garage Space
- 2
-
- Garage Type
- Attached
-
- Parking Space
- 2
-
- Air Conditioning
- Central Air
-
- Heating Type
- Forced Air
-
- Kitchen
- 1
-
- Basement
- Finished
-
- Pool
- None
-
- Zoning
- Res
-
- Listing Brokerage
- RE/MAX HALLMARK REALTY LTD., BROKERAGE
Receive an Instant Property Analysis generated by state of the art Artificial Intelligence.
Comparable Sold Properties and similar active properties sorted in a chart, allowing you to analyze the dynamics of this property.
Features
- Fireplace
- Central Vacuum














