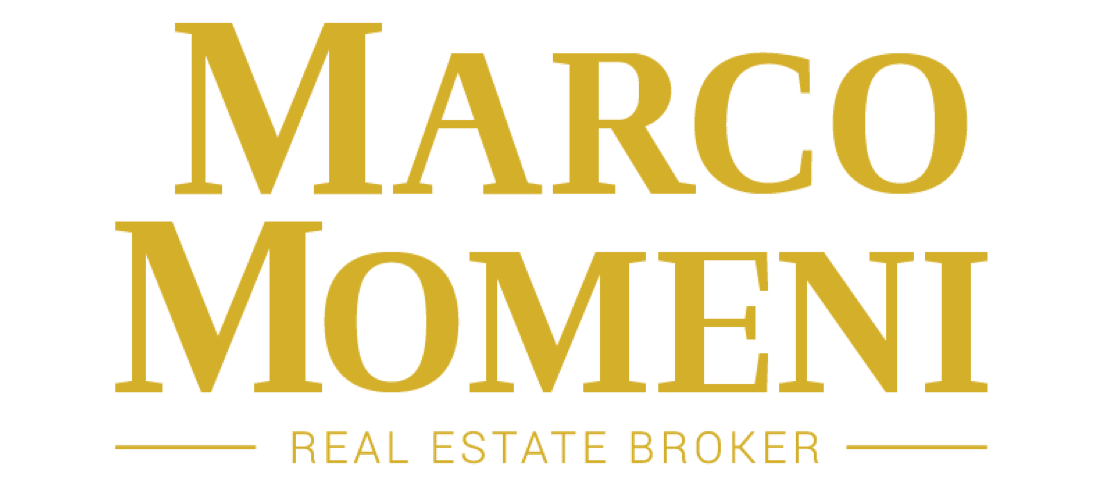Description
Park Lane Estates. Original Owner. Bright Family Home w/ Spacious Living & Dining Rooms, Hardwood Throughout (Including Bedrooms). Sunken Family Room with Terrace. Walk Out From Kitchen to Patio Backing Onto Park. Oversized 2 Car Garage With Separate Back Door. Private Double Driveway That Can Accommodate Up To 4 Additional Cars. Separate Side Entrance With Access To Unfinished Basement. New Gas Furnace 2025.
Additional Details
-
- Community
- Snelgrove
-
- Lot Size
- 59.08 X 114.16 Ft.
-
- Approx Sq Ft
- 2000-2500
-
- Building Type
- Detached
-
- Building Style
- 2-Storey
-
- Taxes
- $7828.2 (2024)
-
- Garage Space
- 2
-
- Garage Type
- Attached
-
- Parking Space
- 4
-
- Air Conditioning
- Central Air
-
- Heating Type
- Forced Air
-
- Kitchen
- 1
-
- Basement
- Development Potential
-
- Pool
- None
-
- Listing Brokerage
- IPRO REALTY LTD.
Receive an Instant Property Analysis generated by state of the art Artificial Intelligence.
Comparable Sold Properties and similar active properties sorted in a chart, allowing you to analyze the dynamics of this property.




































