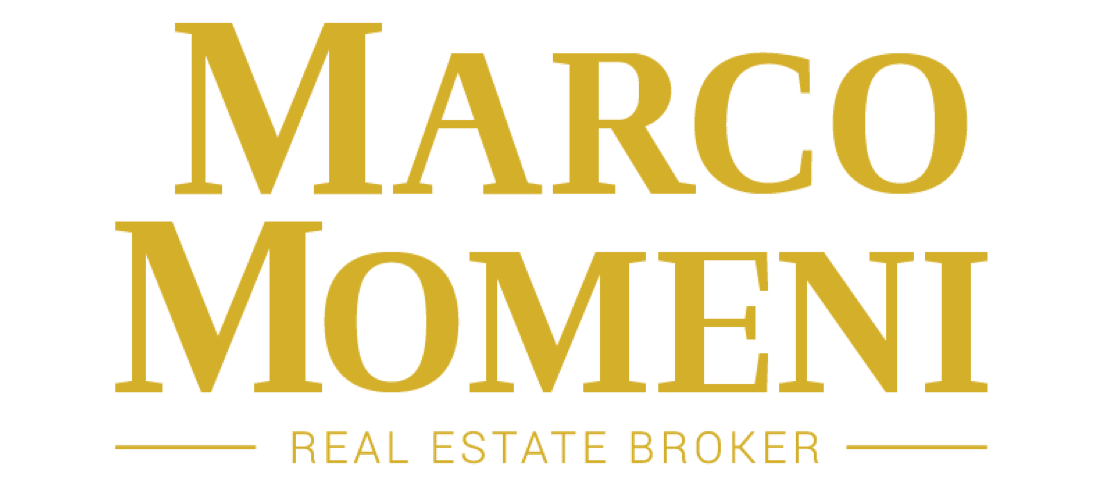Description
A True Gem in the Heart of Bloor West Village Proper! Gorgeous 2-Storey Solid Brick Home (2158 Sq. Ft FINISHED LIVING SPACE), Offering a Bright, Open & Functional Layout. Renovated Family Home Features 3+1 Bedrooms and 3 Full Bathrooms - Blending Classic Character Details w/ Modern Must-Haves Seamlessly, and Located on One of Bloor West Village's Favourite Leafy Green Streets! Step Inside Through The Classic Bloor West Enclosed Front Porch & Into This Well Designed Home. The Main Level Includes a Wide Foyer Complete With a Front Hall Closet, and Large Principal Rooms Featuring Oak Hardwood Floors & Crown Moulding Throughout. The Formal Living Room Includes A Large Window Overlooking the Serene Street & A Beautiful Brick Fireplace, and Opens Into the Dining Room. The Open-Concept Kitchen Boasts Custom Cabinetry, Large Island with Breakfast Bar, Quartz Countertops, Marble Backsplash, Stainless Steel Appliances & Direct Access to the Mudroom. The Dining Area is Large, Sun-Filled & Perfect for Entertaining! French Doors Lead to a Private Deck & An Enclosed Urban Backyard Oasis. A Beautiful Staircase w/ Original Stained Glass Windows Leads to the Spacious Second Floor. This Level Features 3 +1 Beds & 2 Baths, Including a Primary Retreat with Double Closets & Ensuite Marble Bathrm And Bonus Purpose Built Office Space! The Finished Basement features Impressive 8-foot High Ceilings & a Huge Family/Rec Room - The Favourite Hang Out Space for the Whole Family! Wall to Wall Custom Built-in Storage, Laundry Room, A 4-pc Bath & a Side Entrance Complete This Level. Oversized (21'6"x11'8") Detached Concrete Block Garage w/ Electricity and Parking for 1 Car Included, But With Bloor West Shops, Restaurants & Cafes, TTC, Annette Stores + Farmers Market, Top-Rated Runnymede PS & High Park Just a Short Walk Away, Who Needs a Car? Evans Avenue is a Vibrant, Community-Focused Street Known for Friendly Neighbours & Family Fun. Welcome to 61 Evans Ave & the Bloor West Village lifestyle!
Additional Details
-
- Community
- Runnymede-Bloor West Village
-
- Lot Size
- 25 X 114.17 Ft.
-
- Approx Sq Ft
- 1500-2000
-
- Building Type
- Detached
-
- Building Style
- 2-Storey
-
- Taxes
- $8212.01 (2025)
-
- Garage Space
- 1
-
- Garage Type
- Detached
-
- Parking Space
- 1
-
- Air Conditioning
- Central Air
-
- Heating Type
- Forced Air
-
- Kitchen
- 1
-
- Basement
- Separate Entrance, Finished
-
- Pool
- None
-
- Listing Brokerage
- RE/MAX PROFESSIONALS INC.
Receive an Instant Property Analysis generated by state of the art Artificial Intelligence.
Comparable Sold Properties and similar active properties sorted in a chart, allowing you to analyze the dynamics of this property.





















































