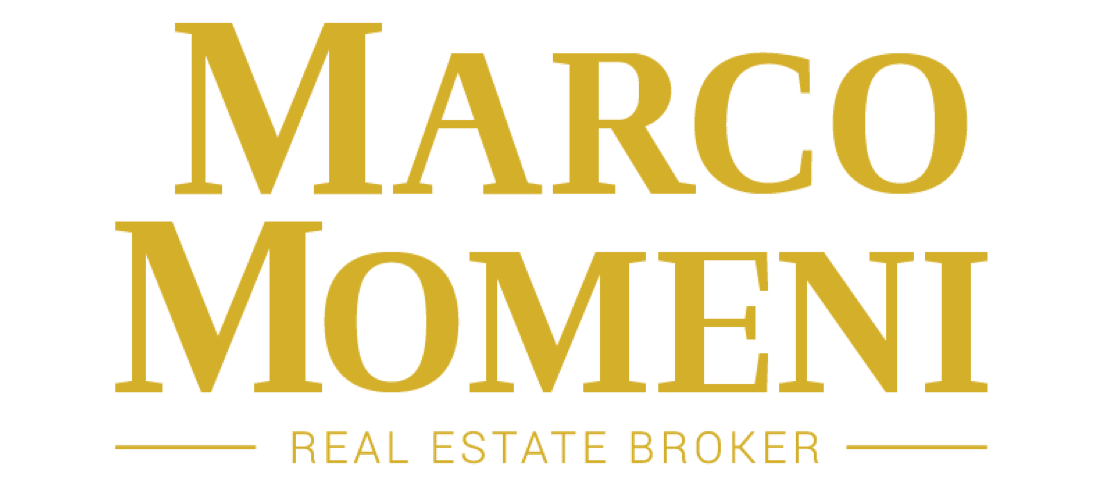Description
Welcome to this SOUTH-FACING custom-built home in Lansing-Westgate neighbourhood. With ONLY 8 MINS walk to Yonge/Sheppard subway station, this well-maintained 4-BEDS (1 being in Bsmt), 4-BATHS is your forever home. The stately stucco & stone facade is a statement of refined craftsmanship, while the interior unfolds with warm oak hardwood floors, intricate crown mouldings, & graceful wrought iron accents that radiate sophistication. Spanning approx 2,850 sq. ft. of meticulously finished living space. Beautifully appointed kitchen, complete with s.s. appliances, granite countertops, a centre island, and custom cabinetry seamlessly opening into a generous family room featuring a gas fireplace & walkout to a BRAND-NEW oversized DECK. Imagine stepping into your private oasis with a built-in HOT TUB and a luxurious ENDLESS POOL/SWIM SPA perfect for relaxing or enjoying a refreshing swim on a sunny day. The oversized primary retreat offers a haven of serenity, featuring his-and-hers closets & a spa-like ensuite with a standalone tub & elegant finishes. Two additional well-sized bedrooms provide versatility for growing families, guests, or a home office. The bright and expansive lower level boasts a WALKOUT BASEMENT complete with a separate bedroom, bath & recreational space - ideal for an in-law suite or future rental income. RARE DOUBLE EXPANDED DRIVEWAY with space for 3 vehicles, plus an attached garage with room for a car and a motorcycle. With 3 SKYLIGHTS flooding the home with natural light, built-in speakers, hardwood & porcelain tiles finishes throughout, this home is truly move-in ready!! Steps To Ravine, Gwendolen Park, Franklin Park, St Edwards School & Cameron Ps. Walking distance to Wholefood supermarket, Longos, LA fitness, Cactus Club, etc.
Additional Details
-
- Community
- Lansing-Westgate
-
- Lot Size
- 25 X 129.55 Ft.
-
- Approx Sq Ft
- 1500-2000
-
- Building Type
- Detached
-
- Building Style
- 2-Storey
-
- Taxes
- $10610.01 (2025)
-
- Garage Space
- 1
-
- Garage Type
- Attached
-
- Parking Space
- 3
-
- Air Conditioning
- Central Air
-
- Heating Type
- Forced Air
-
- Kitchen
- 1
-
- Basement
- Finished with Walk-Out, Separate Entrance
-
- Pool
- None, Other
-
- Listing Brokerage
- HOMELIFE NEW WORLD REALTY INC.
Receive an Instant Property Analysis generated by state of the art Artificial Intelligence.
Comparable Sold Properties and similar active properties sorted in a chart, allowing you to analyze the dynamics of this property.
Features
- Pool




















